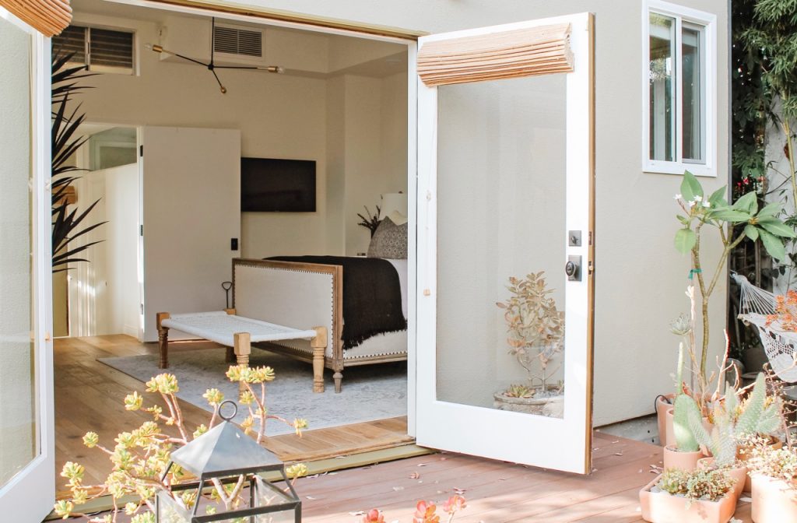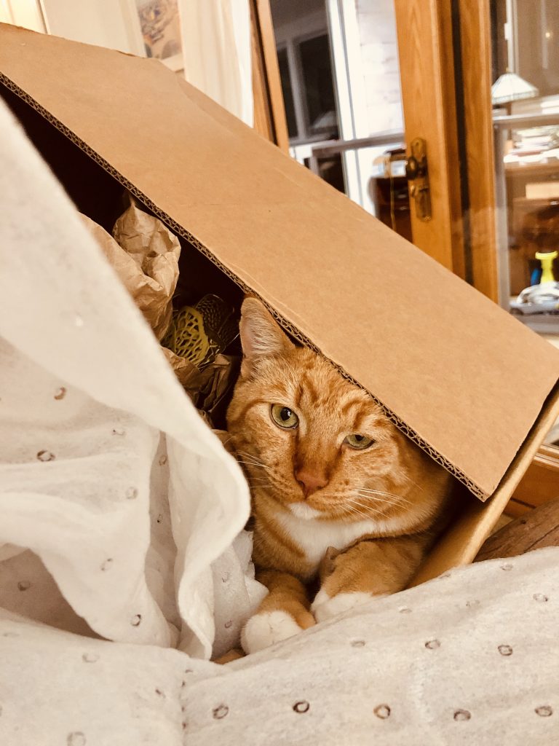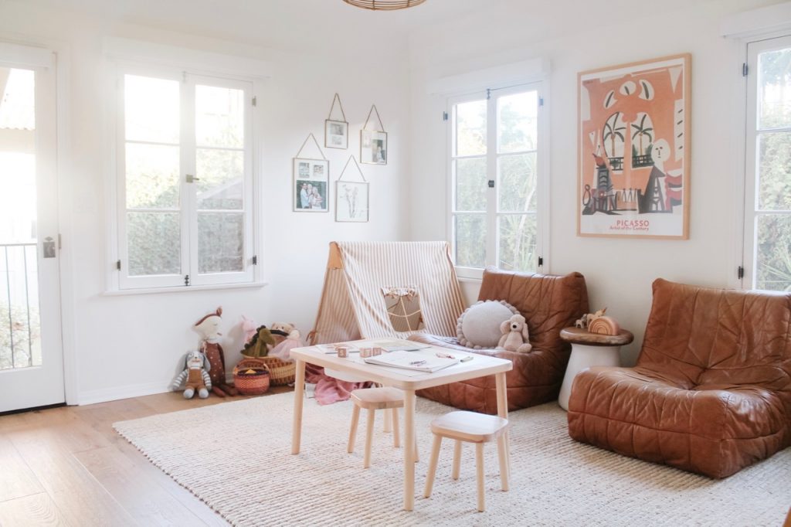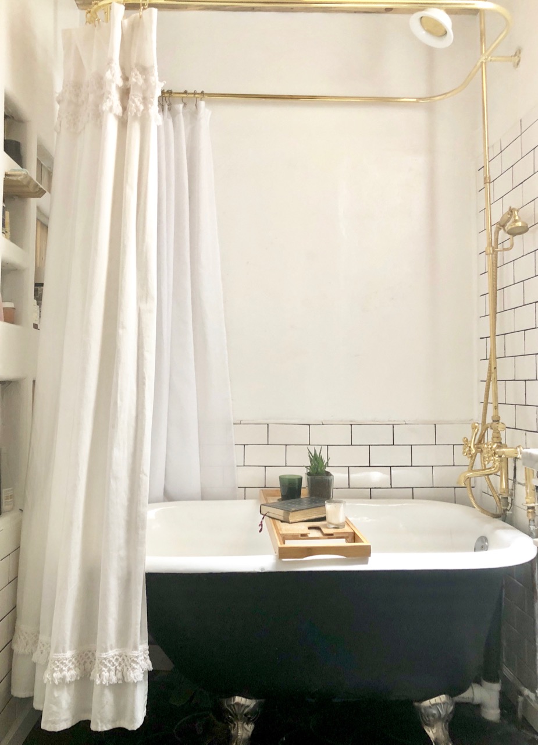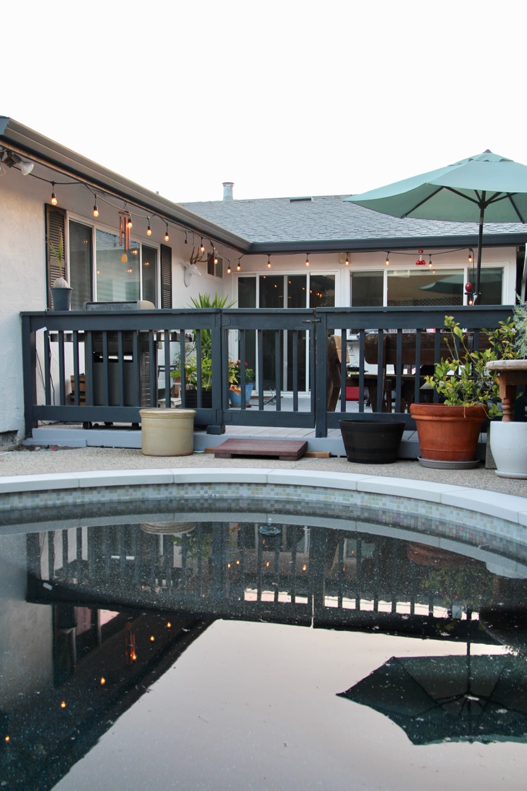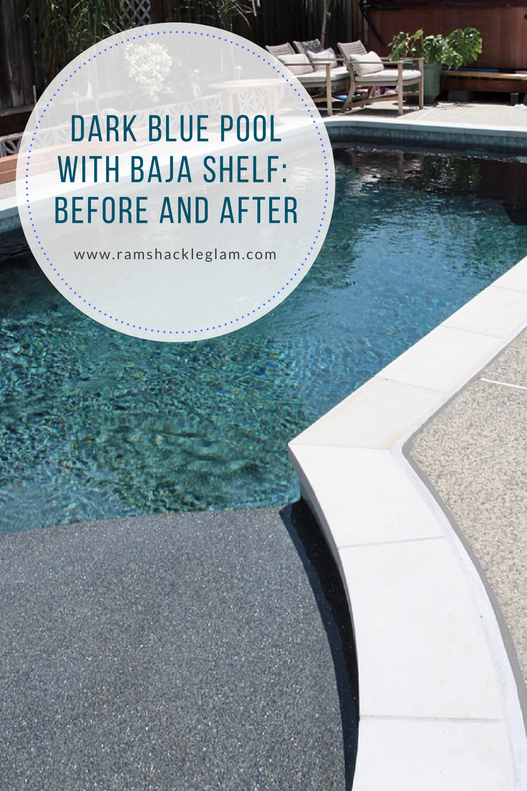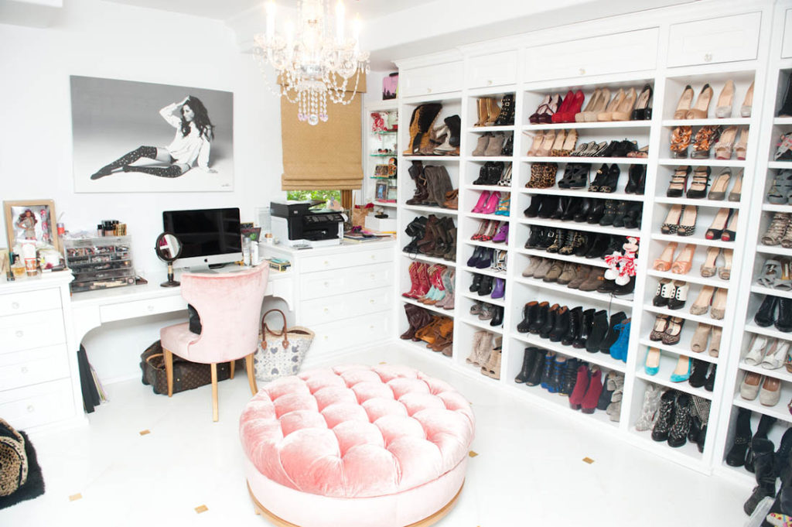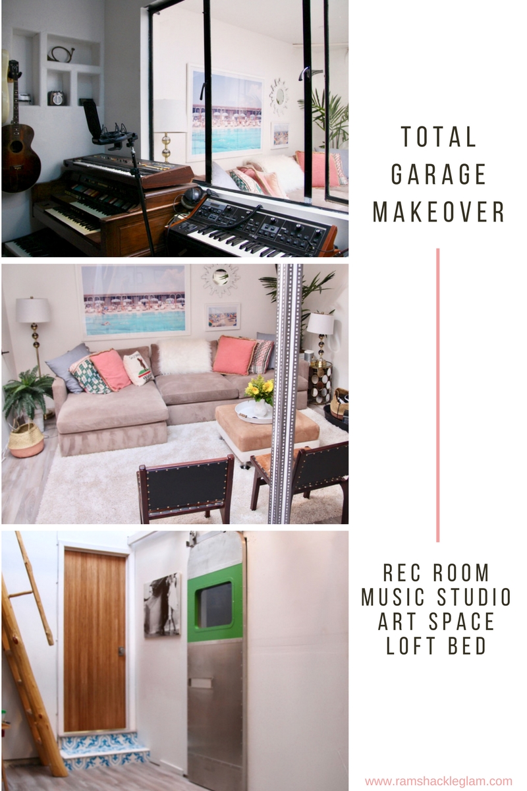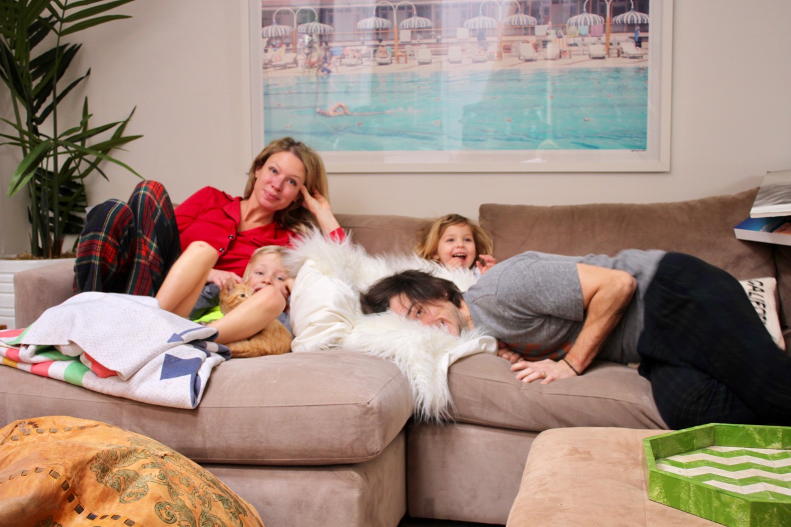Home contributor Audrey completely reimagines a former doctor's office in her new house...with jaw-dropping results.
When we were looking for our new house, we knew that we needed a space for guests. My family lives in Texas, and we love having them out to visit. We also have friends who regularly come to Los Angeles, so we almost always have someone staying with us. When we first toured our new house, we noted the detached doctor’s office behind the house, which had three rooms – a waiting room, a bathroom, and a main office. I knew that with a little work we could convert the space into something that would allow us to comfortably host frequent visitors.
Main room, before
